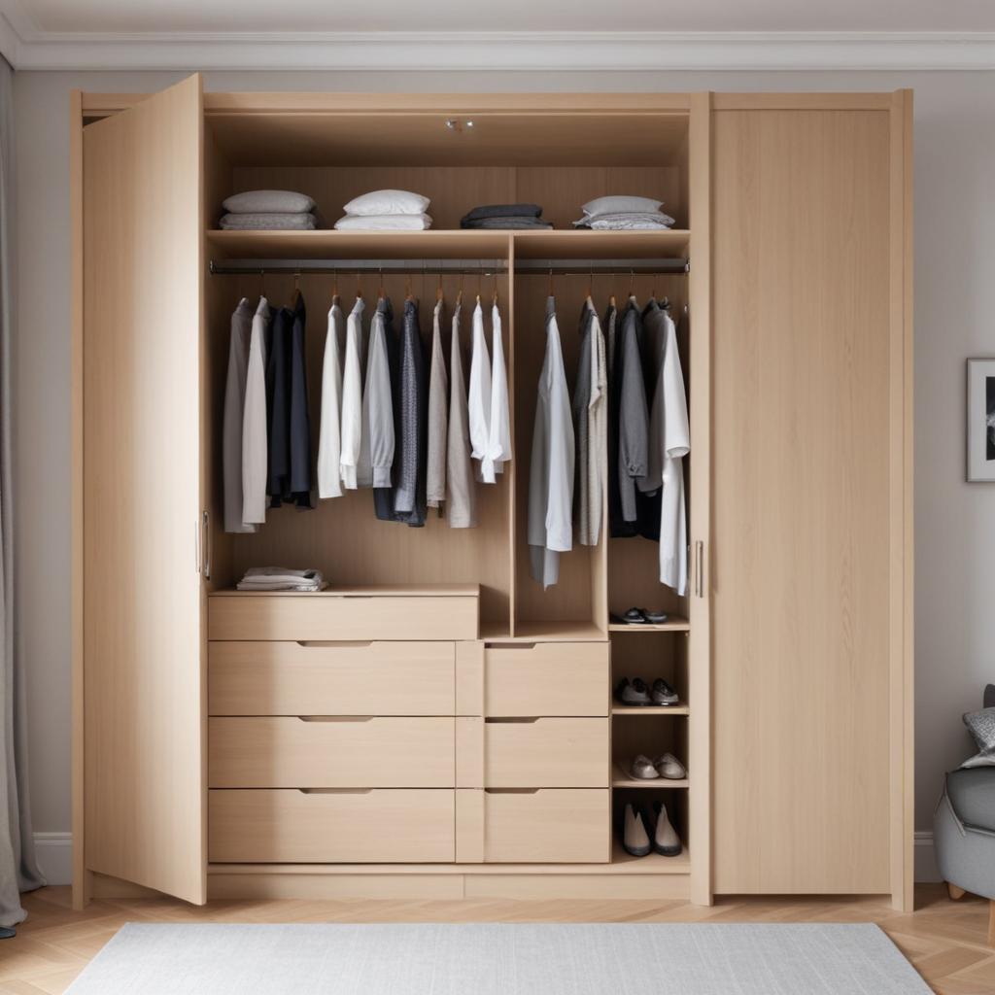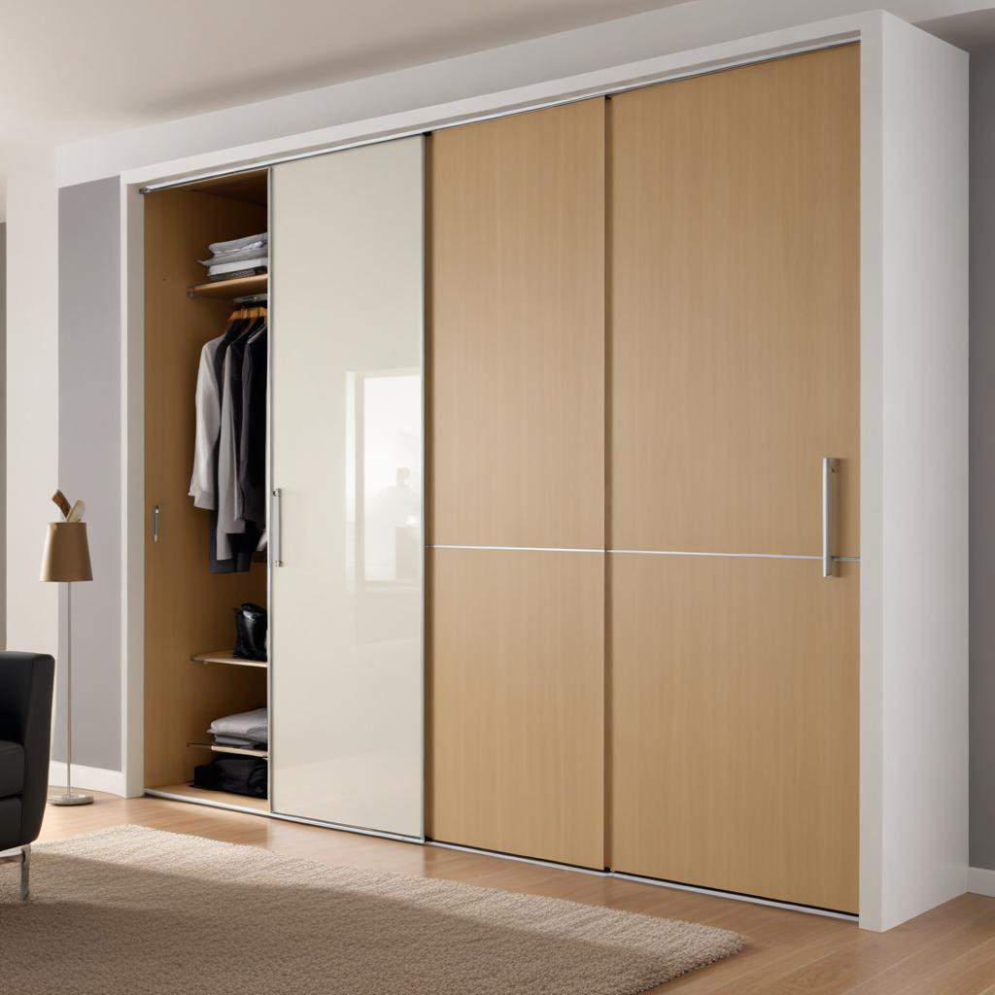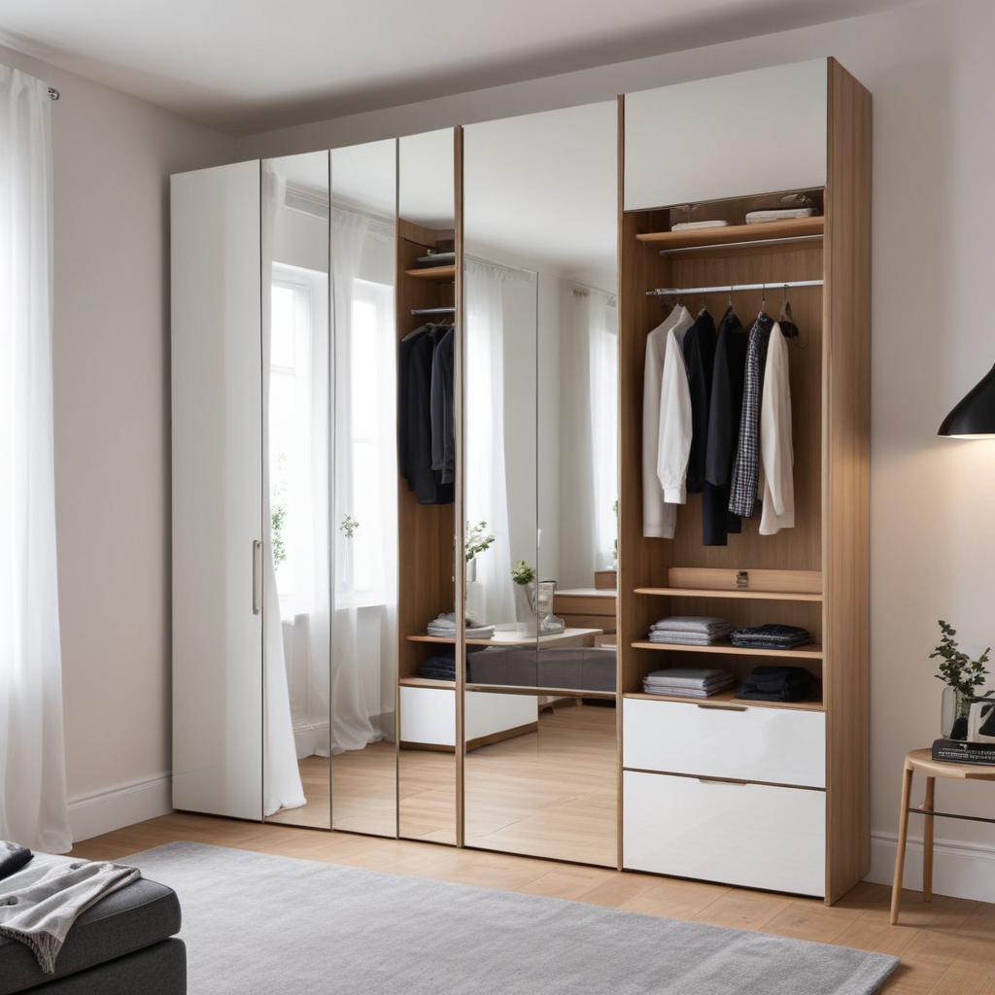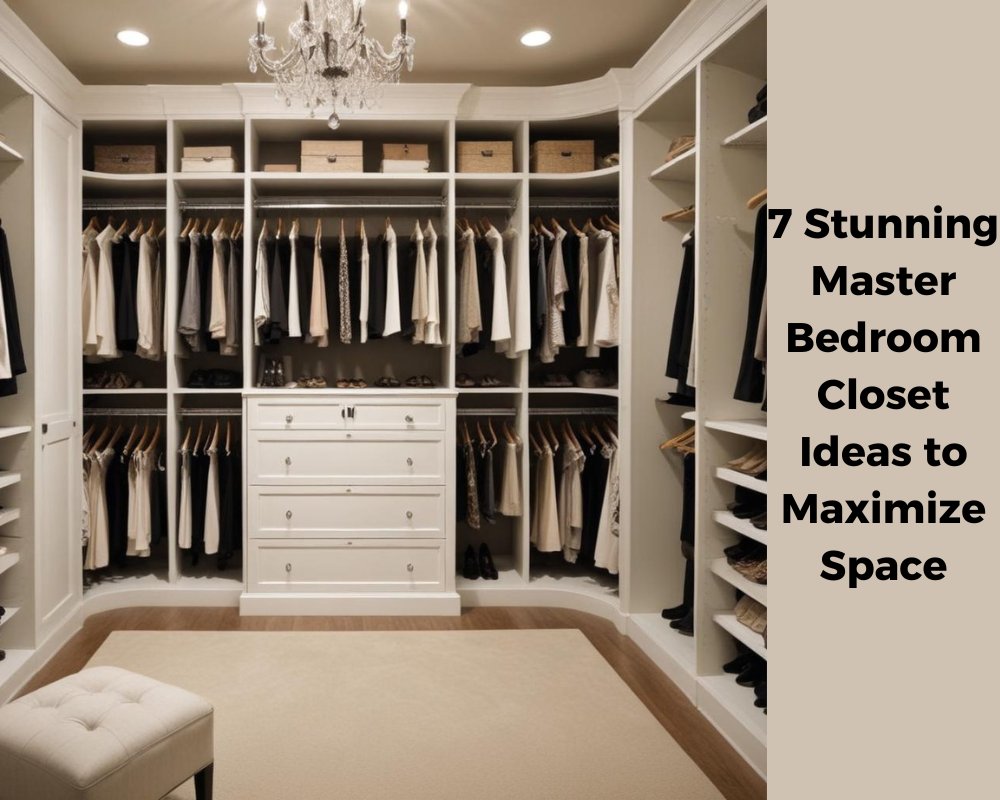Having a great master bedroom closet is not only a mere privilege but rather a necessity especially when one wants to maximize space and at the same time eliminate clutter. Proper design and functionality can help make the bedroom closet not just a bonus but also an aesthetically pleasing addition to your master bedroom layout. In different designs, these are seven inspiring master bedroom closet ideas with particular emphases on how to use various closets and arrangements.
Understanding the Basics of Master Bedroom Closet Design
Master bedroom closet design ideas are important for achieving optimal results and aesthetics of the space. There are many benefits of a good closet that include effectively utilizing available space, improving the architecture of the master bedroom layout with walk in closet and making items reachable. There is a wide range of closet designs including walk-in closets, reach-in closets, and built-in wardrobes, each of which has its advantages. Books, shoe shelves, shoe racks and other items like custom closet systems can help to bring some order into your bedroom closet and make it quite an attractive addition to your bedroom.
Benefits of a Well-Designed Master Bedroom Closet
There are a number of advantages to having a master bedroom layout with walk in closet designed properly, these being organization and the aesthetic factor. Smart closet systems and built-in wardrobes would help eliminate clutter and make the most of available space while adding to the aesthetics of the area. A spacious, designed, and contemporary master closet is not only practical when going through the daily mundanities but adds value to the house as well. From choosing between the walk-in and reach-in closet, the overall design of the master bedroom can be improved if proper planning is done.
Top 7 Stunning Master Bedroom Closet Ideas to Maximize Space
A master bedroom closet size not only serves a pragmatic purpose as a storage and organising tool for clothes, but it also has the potential to define your bedroom’s style and form. These are seven glorious tips that can be implemented to make the most of a bedroom closet.
1. Utilize Vertical Space Efficiently
Efficient use of the room’s height is crucial in the master bedroom closet design. In this way, you are not confined to the width and depth of your closet because you can go up and down as much as you want. For the items used sparingly, set shelving units that go up to the ceiling to help save space. Clothing can be hung on hanging racks that prevent creases and provide easy access. This door organiser is mainly useful for shoes, accessories, and other items that are not necessarily required frequently but can be stored out of sight in the master bedroom layout with walk in closet.
2. Incorporate Built-In Wardrobes

An excellent feature in master bedroom closet design is the built-in wardrobes that can serve as stylish storage space. These are self-designed units that you can program according to the requirement and the space available in the room and hence give a perfect look. Customized options for built-in wardrobes may consist of fitted drawers, shelves, and bar which provide sufficient space. As you design the layout of your master bedroom with a built-in wardrobe, the following aspects should be applied so that you can maximize utilization of the wardrobe; using sliding doors for instance.
3. Add a Walk-In Closet
The concept of a walk-in wardrobe is a great luxury and can be described as a necessity within the framework of designing a master bedroom. Space and convenience are among the most prominent benefits that can be derived from walk-in closets since all of your garments and accessories can be stored here. Some specific benefits of walk-in closet include the fact that it is possible to organizationally divide the area into zones for shoes, handbags, clothes and other accessories. On the specification of a walk-in closet in the master bedroom, you might want to include built-in wardrobes, shelves, seating area among others.
4. Use Sliding Doors to Save Space

Sliding doors are one of the best options when it comes to space-saving ideas for your master bedroom closet. These doors do not need additional space for opening, unlike other doors such as hinged ones making them convenient for small areas. You can find sliding doors made from several different materials: mirrored, frosted glass, and wooden types; this way you can select the pattern that will fit the master bedroom best. If you have installed sliding doors in your closet, then floor space can be conserved and it gives a modern look to your closet.
5. Install Custom Closet Systems
Custom closet systems help you obtain the storage solutions that you require as they are made to your order. These can consist of shelves, drawers, and rods for the garments among other options and thus create a bedroom closet size that will accommodate the individual’s activities. Nowadays, people prefer to install custom closet systems in their homes because they help save space, increase the storage capacity and also add beauty to the rooms that you opt to design. Some recommendations include using an adjustable shelf and the use of modular components that can be changed in future.
6. Optimize Lighting in Your Master Bedroom Closet
Proper lighting plays a significant role in a master bedroom closet size since it makes it easier to find whatever you want to wear or put on. Lighting also plays an important role in the appearance of your closet and must also be considered. When it comes to lighting, it is advisable to incorporate LED strip lights, particularly along shelves and hangers to have a uniform lighting system. Area lighting, which includes recessed lighting, can be used to accent specific zones, while a stunning chandelier or pendant can be the eye-catching centrepiece. Besides enhancing functionality, the proper choice of light enhances the aesthetic appeal of the bedroom closet.
7. Incorporate Mirrors for Function and Space Illusion

Mirrors are one of the most functional and aesthetically pleasing design features that can be added to a bedroom closet ideas. They can increase capabilities as they can help you to check your outfit and can also give an impression of more space. For walk-in closets, it is most appropriate to use full-length mirrors while for reach-in closets, mirrored sliding doors or mounted wall mirrors. The use of mirrors in the closet must be properly placed to ensure that they reflect the light in the closet and make the closet look bigger than it looks.
Master Bedroom Layout with Walk-In Closet
Importance of Proper Layout
The plan of the master bedroom influences the functionality of the closet to a large extent. The major elements of a master bedroom interior design are the location of the closet, its size, and accessibility to other zones, including a bedroom. Some important considerations include whether the head of the bed is facing the right direction, and where windows and doors are to be located to avoid disruptions in the flow. Built-in wardrobes and specialized closet storage systems can be useful for storage, as well as maintaining an organized and selected appearance within the room.
Layout Ideas for Different Bedroom Sizes
In small master bedrooms, an effective way of designing the interior is through the use of pocket doors and built-in cupboards. Specifically, medium-sized bedrooms should contain integrated wardrobes and a small walk-in closet incorporated into the interior. Adding a master bedroom closet size with a dressing area and a built-in closet would not decrease the amount of floor space in large master bedrooms. As for the master bedroom layout with walk in closet designs that signify room dimensions, it is important to match the available space and optimize the master bedroom closet design.
Tips for Choosing the Right Master Bedroom Closet Size
Factors to Consider When Determining Closet Size
There are several factors that need to be taken into account when selecting the most suitable master bedroom closet size. First of all, imagine or measure the space of the master bedroom layout that you have to work with. Now, consider how much you own by assessing your closet, shoes, and accessories storage requirements. Finally, discuss the aspect of cost to make sure that you can minimize expenses when constructing or redesigning a closet.
Ideal Closet Sizes for Different Bedroom Sizes
For small master bedrooms, a reach-in closet of 4-6 feet wide is suitable for usage depending on the size of the bedroom. Master bedrooms that can accommodate a walk-in closet of the size between 6 to 8 feet are considered perfect for a medium-sized house. The recommended size of a master bedroom walk-in closet is 8-12 feet wide, especially for large master bedrooms. These are the sizes that will not only optimize the usage of space but also contribute to the aesthetic and functionality of the bedroom closet ideas.
Closing Out!
Summarizing, these are the 7 stunning master bedroom closet ideas to maximize space – utilizing vertical space, integrated wardrobes, adding a walk-in closet, sliding doors, custom closets, the right lighting, mirrors, drawer organizers, dressing area and minimalism. The following master bedroom closet ideas can help you improve the layout of your master bedroom greatly. No matter the size of your master bedroom whether small or large, this information will guide you on the best master bedroom closet design. Use these ideas to help turn your closet into a neat and beautiful space that you will enjoy using.

